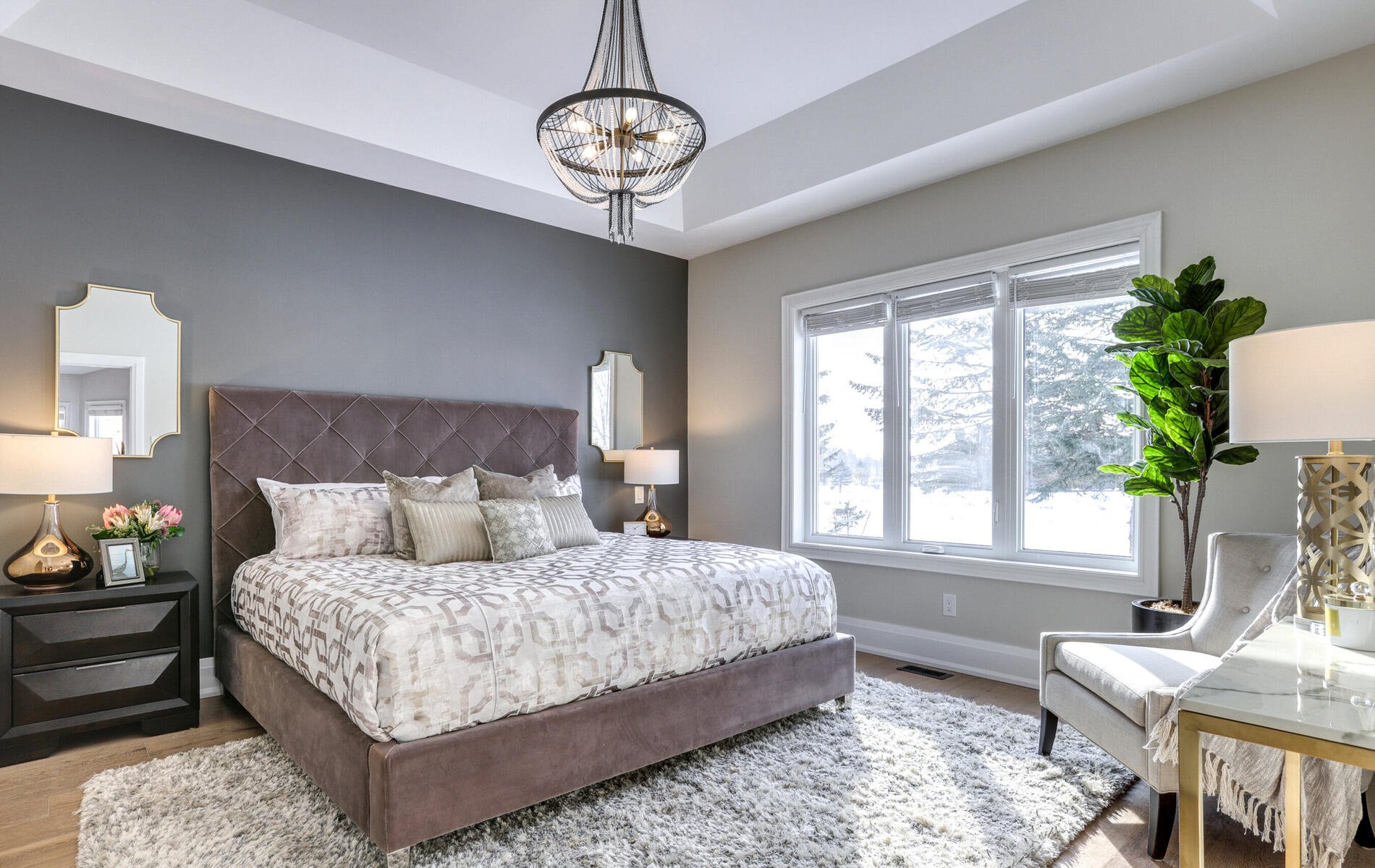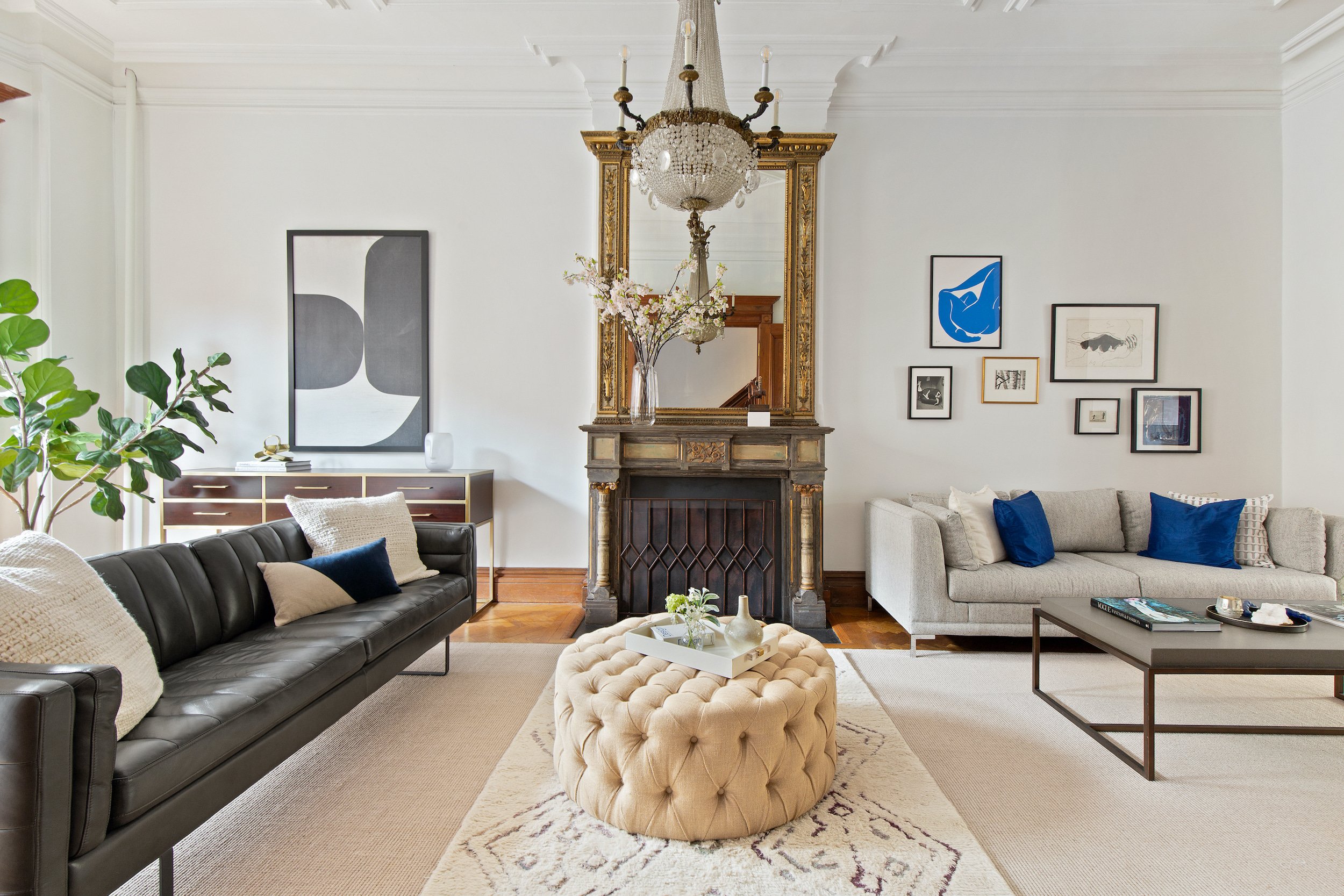
Best Luxury Home Staging Project
-
This was a very special project for us! This bungalow was on a premium lot backing onto a golf course, but was all original and looking very traditional. We advised the sellers that if they invested in some pre-listing renovations/ updates, that they could really take advantage of the pandemic market upswing, and maximize their equity return. We were entrusted with the project, and executed the whole process with our luxury staging vision top of mind. In record time, the house was ready, painted, and new light fixtures installed. Each room was carefully curated to attract a luxury buyer looking for an elevated lifestyle. It was sold within 48 hours of hitting the market, rewarding the sellers with 3X the return that we had anticipated. Also, the lucky buyers asked to purchase much of the furnishings we featured in the home, and have become lovely new design clients for us.
Our aim was to make the home feel elegant, but welcoming and comfortable. We selected paint colours that would create contrast and drama, and set off the furnishings we planned to bring. We chose a variety of materials, using brushed gold and soft velvets to warm up the dramatic grey feature walls.
-
It was important to create distinct zones in this open concept space, yet keep it unified and cohesive. We carried the feature colour to the dining area as well, and added a variety of high quality greenery to bring the place to life.
In the dining area, we chose a round smoked-glass table to highlight how fabulous it would be to have great dinners with friends or family. We created a handy servery nearby for added function, and to once again remind them of the lifestyle this home would offer.
Even though some dark colours were chosen, the contrast actually makes the whites feel brighter and the whole space lighter.
-
This space enabled a great little breakfast table, perfect for morning coffee, or afternoon snacks. We added more texture with an interesting light fixture.
-
The primary bedroom is always important, and is often the key to sealing the deal. We wanted this room to be luxurious, but at the same time inviting. The quality has to pass the "touch test", and this was one of the rooms that the buyer requested to purchase.
-
In the ensuite, we went for an elevated look that wasn't too formal. With the curbless shower and free-standing tub, this room was a highlight.
-
To continue the warm and inviting feeling, we dressed the guest bedroom in soft textures. and warm lighting.
-
Every detail was carefully executed, right down to the lower level. We created extra space for watching a great movie, playing cards, or featuring a wine collection. We brought the colour story here as well, but warmed it up even further with some woods and more soft greens. Lighting is always important in basements, so we ensured to have multiple layers of overhead, ambient, and feature lighting in the custom builtins as well. It was very rewarding to be able to execute our vision from top to bottom, and have it so well received!
-
This was a large brownstone home, which needed to look as luxurious as it's selling price. The owner's living room furnishings were bought many years ago, were mismatched, and a bit worn. We took some pieces to the family room upstairs, but I decided to bring in whole new living room to convey a sense of luxury needed to show the house to its fullest potential.
The chandelier is original to the house. All pieces, except for the tufted ottoman, tripod lamp, and some small prints were brought in for the staging.
-
I love this beauty shot the photographer took of the living room which focuses your attention on details. The mantels are so grand and all original. The room was a brighter white. I had the color taken down a bit to a white with more green and grey undertones, Benjamin Moore's "Pure White", to work with the mantle.
In the reverse shot of the living room, it shows more of the front bay windows and the original wooden moldings and french doors.
-
The dining fixture was not working, so I ordered this one to give a bit of whimsy to the room. It was caught up in shipping delays, and arrived one day before we needed it! The table is the owner's, but I brought in the chairs, bar cart, and sideboard.
The antique candelabras on the mantle are an antique family heirloom from the owner's aunt. I love working with family owned antiques when I can incorporate them.
-
The owner's had been using a room at the back of the house on this floor as their bedroom, and this room was barely used. I had their bed and nightstands moved here to this alcove, and added my own accent chairs, rug, lamps, artwork, and plants. I also replaced the sheer curtains and updated the ceiling fan to a modern bubble lamp. I used their whimsical antique sculptures on the mantle.















