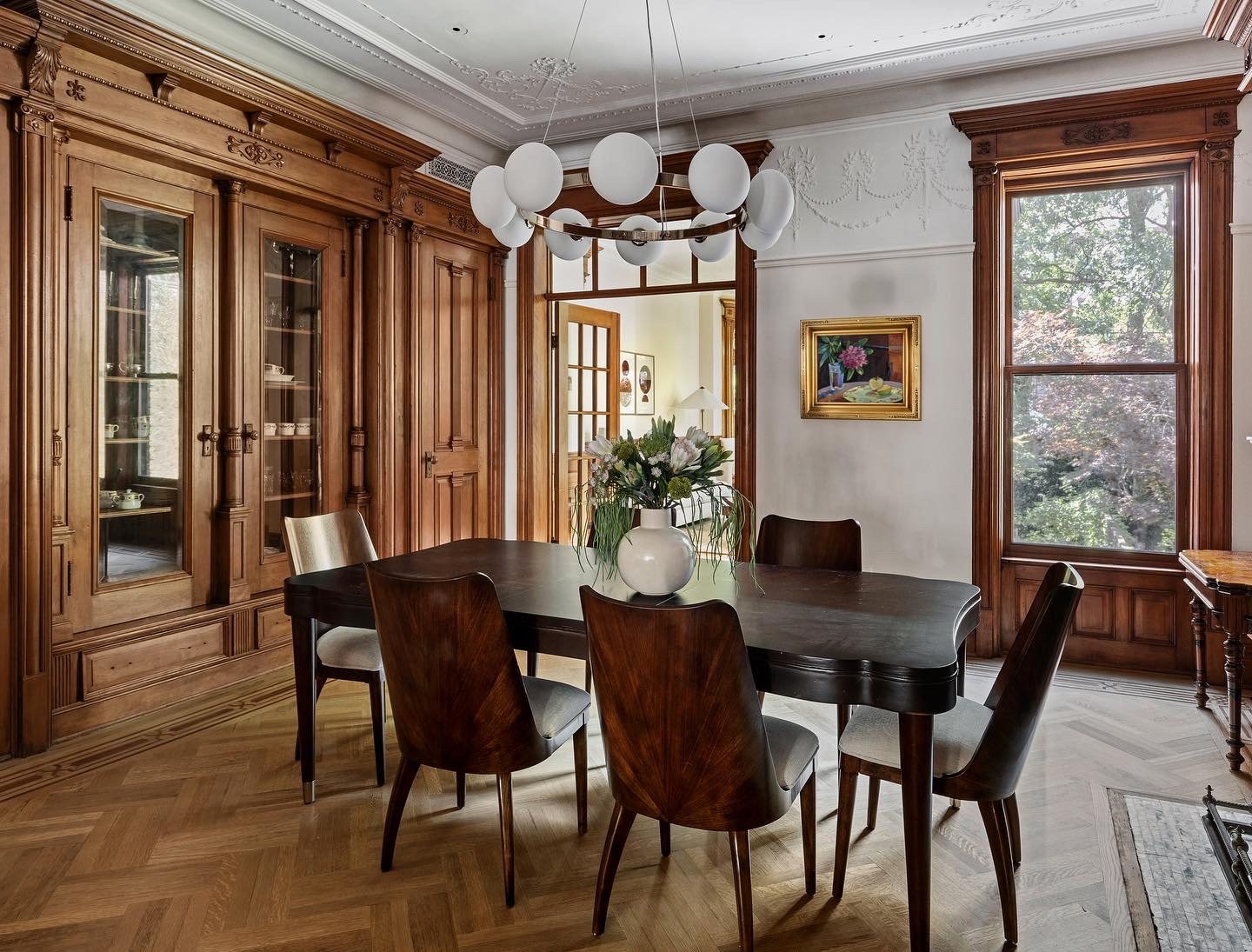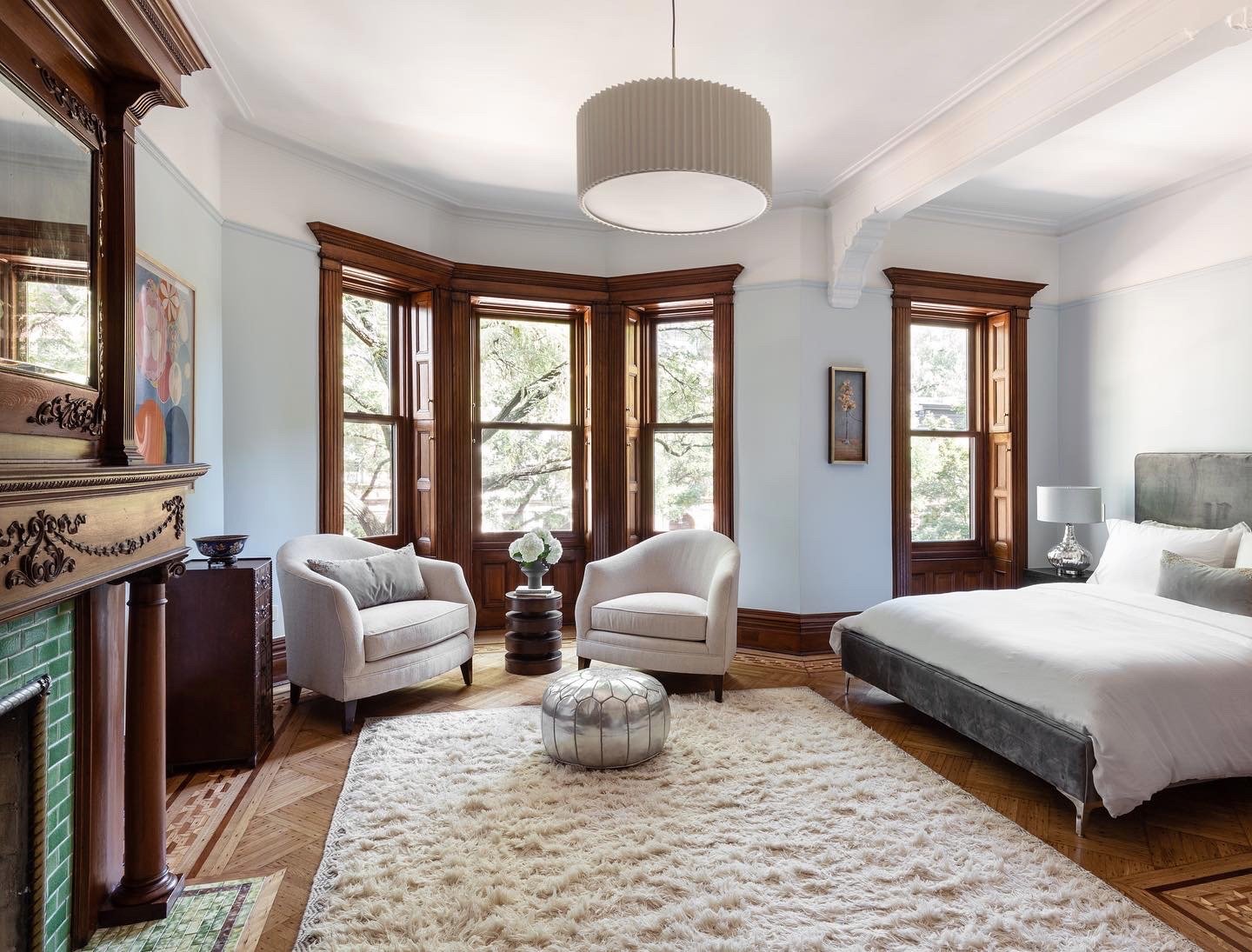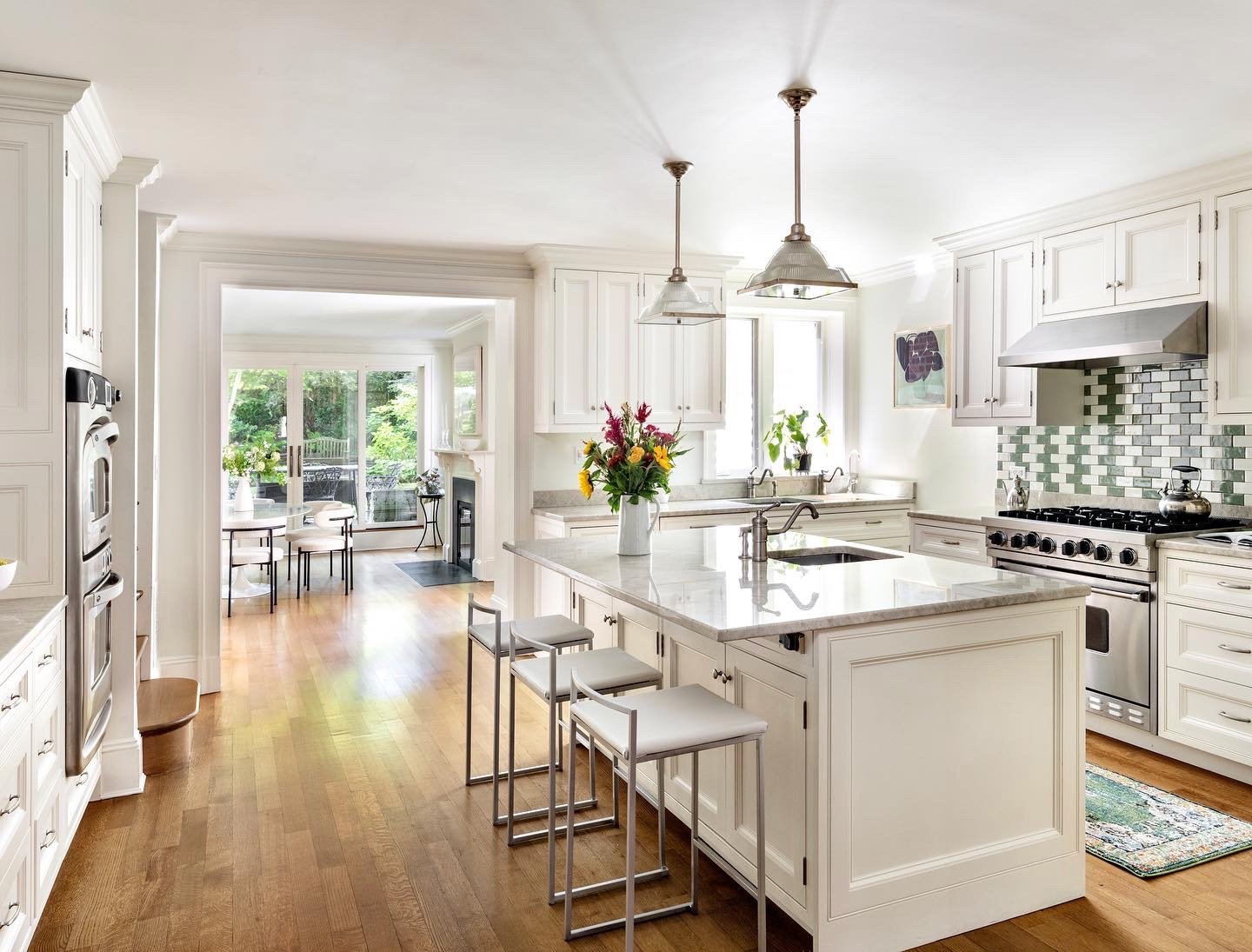
Best Luxury Home Staging Project
-
Welcome to this extraordinary 4-story townhouse, which was already in fantastic condition with full updates. However, it was adorned with Victorian antiques that needed a fresh perspective. As the staging expert, I orchestrated a transformation by having the seller remove nearly all of the existing furniture and replace it with more modern and transitional pieces. The outcome? The home went under contract in just 12 days, selling at an impressive 8.5% over the asking price.
In the formal living room, I decided to showcase the seller’s exquisite painting above the sofa while introducing new furniture for a contemporary touch. To add a touch of drama and sophistication to the dining room, I replaced the vintage ceiling light fixture with one that exudes even more allure.
As you enter the primary bedroom, you’ll be greeted by a serene ambiance enveloped in pale blue hues. We retained the existing paint color but updated the light fixture and carefully curated all new furniture, art pieces, and accessories to create an inviting sanctuary.
For the guest room, my vision was to transform it into a whimsical child’s bedroom. Each element in this room has been thoughtfully brought in for staging purposes - except for one special item: a charming giraffe that belonged to the seller’s children. As an unexpected surprise, she kindly gifted it to me after witnessing its role in completing the staging ensemble.
Witness firsthand how these meticulous design choices and transformations have elevated this townhouse to new heights of elegance and appeal.
-
Welcome to this stunning Mountain Style luxury home, nestled close to the ski hills in Ontario. Originally, the sellers found themselves with grown children who were too busy to visit frequently, making the size of this expansive 7-bedroom, 6-bathroom home less justified. The great room area, which serves as the heart of the home, was burdened by heavy dark leather dining chairs, red plaid sofas, and a traditional ornate dark red area rug. This older style lacked the luxurious touch needed to complement its hefty price tag of $5 million and above.
Our mission was clear - to infuse the house with a lighter, fresher, and more upscale ambiance. To achieve this transformation, we introduced ivory dining chairs, additional lamps for enhanced lighting, and removed heavy drapery to maximize natural light. Light ivory sofas now grace the space alongside a luxurious area rug and upscale occasional tables that set an elegant tone throughout. Even in the ensuite bathroom, we preserved its perfect view of private greenery while keeping decor minimal yet enhancing the elegant soaker tub area.
Moving down to the lower level, we encountered another expansive space filled with dark and heavy old furniture. We repurposed some of these pieces from the great room and created an inviting atmosphere that beckons guests inside. Despite its grand size and ability to accommodate large gatherings of friends or family, one notable absence was a wine cellar or cold room. To address this desire for future owners, we utilized a nook at the bottom of the stairs as a focal point where they could easily add their own wine feature. By incorporating two matching etageres flanking a bar-height cocktail table adorned with wine bottles, glasses, and greenery - we created an enticing visual representation of what could be built - a glassed-in wine room exuding luxury.
Another missing element in this remarkable home was a dedicated workout or home gym space. Our solution involved transforming one of the four guest bedrooms on the lower level into a functional home gym. By incorporating an economical bike stand and leaving ample space for yoga, stretching, and other fitness activities, we created an inviting and practical exercise area.
Last but certainly not least, we ensured that the outdoor spaces were photo-ready. Multiple poolside lounging areas were arranged to maximize relaxation, while a screened-in sunroom added an additional space to enjoy the outdoors while being protected from the elements.
Experience luxury living in this thoughtfully transformed Mountain Style home where every detail has been carefully considered to create a truly captivating residence.
We had just been contacted by the House Hunters Canada television show, who asked if we had any properties that would be suitable. I submitted this home to them as a possibility, and they loved it! Since it was just freshly staged, it was pristine and photo ready. It was selected and featured as one of three luxury homes a couple was interested in the lovely ski-side town!
-
Welcome to this large modern architectural spec home, staged in a Postmodern style that perfectly complements its design. Our staging journey began with the acquisition of a sumptuous curved white boucle sofa, serving as the captivating centerpiece of the living room. The home boasts high ceilings and wall-to-wall windows that open to an inviting entertaining patio. To create a cohesive aesthetic, we selected clean-lined modern furnishings in warm neutrals and adorned the space with a striking Basquiat-inspired artwork placed above a vintage Mid Century modern credenza. A classic MCM Noguchi replica coffee table effortlessly brings the seating area together, complemented by two dark gray swivel chairs for additional seating. Anchoring it all is a large gray wool rug.
As you view the living room from the patio, you’ll witness the seamless integration between indoors and outdoors when the glass walls are opened. Adding sculptural appeal to this space is a Serge Mouille replica floor lamp. Throughout the home, wood slat details abound, evident from its entryway and providing tactile and visual interest.
To ensure that our boucle sofa took center stage, we knew we needed a curved shape to enhance its visibility from all angles as it floated within the room. Emphasizing grandeur, nothing less than a 105” dining table would suffice here. We sourced a reclaimed wood table custom-made in Los Angeles specifically for this space. Surrounding it are modern-style chairs that beautifully complement the George Nelson pendant hanging above. In the background, three modern counter stools upholstered in vegan leather serve as ideal companions for the kitchen island.
Creating an indoor-outdoor living vibe was essential for this home’s staging plan - evoking serenity akin to that of a tropical hotel or Airbnb getaway. Mindful of maintaining simplicity and minimal detailing in our accessorizing choices, we focused on pieces with clean lines that seamlessly blend with their surroundings.
A deck off the primary bedroom provides an intimate space to sip coffee and catch up on emails. The crisp nautical-influenced patio furniture set transforms this outdoor area into a natural extension of the primary bedroom suite, enticing potential buyers to envision themselves enjoying morning coffees or evening glasses of wine in this serene oasis.
The second floor of this home is filled with thoughtfully designed guest bedrooms. In one particular room, a bold graphic rug commands attention, while blush and gray tones harmonize gracefully in bedding and pillows. Copious amounts of natural light flood the rooms through large windows, combined with high ceilings, creating bright and optimistic spaces throughout.
The modern kitchen requires little adornment, so we staged it with appropriately scaled decor. Our minimal yet dramatic accessories allow the kitchen’s finishes to shine and take center stage in the minds of prospective buyers.
As we venture into the primary bathroom, you’ll notice wooden slat window details that inspired our choices for the bathtub side table and bath caddy. Less is more here, just as in the kitchen, as we allow the details, fixtures, and finishes to take on their rightful starring roles.
Peeking into the living room once more reveals a tease of the home’s wooden slat detail - a warm feature skillfully accentuated through our selection of furniture and decor. Throughout our staging process, we worked closely with the architect homeowner to ensure that these warm features were highlighted appropriately. We entrusted ourselves to truly listen to what the home was conveying, allowing its unique character to shine through each carefully placed item.
























