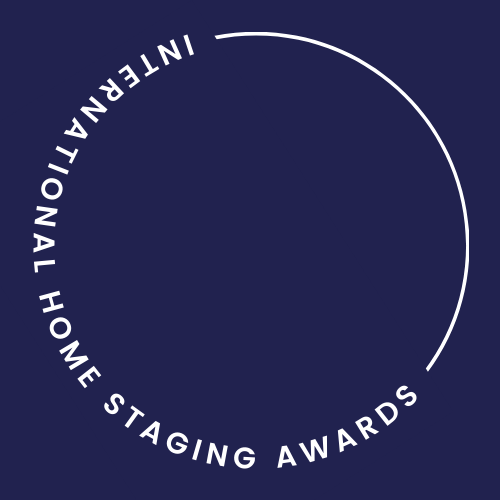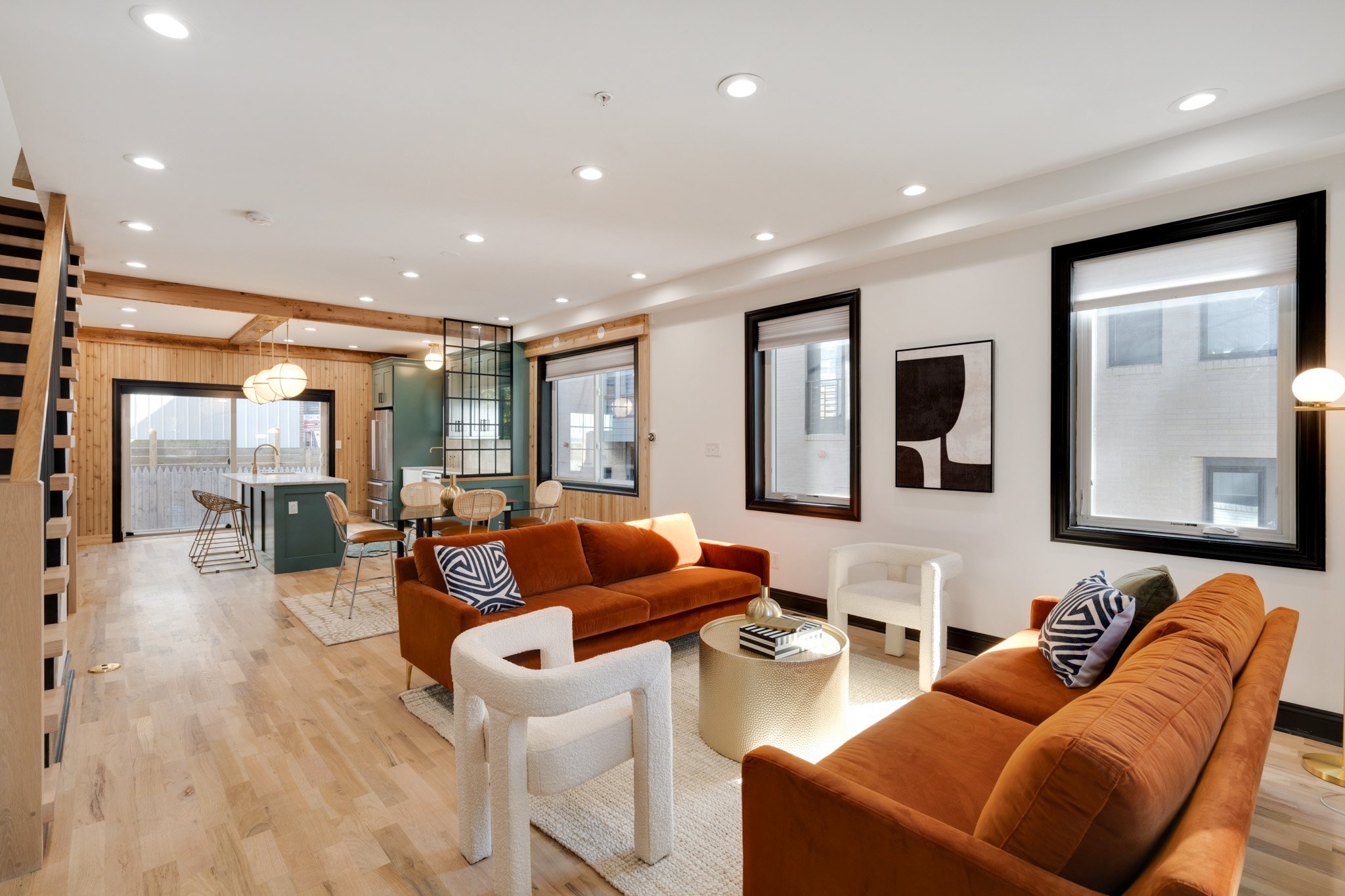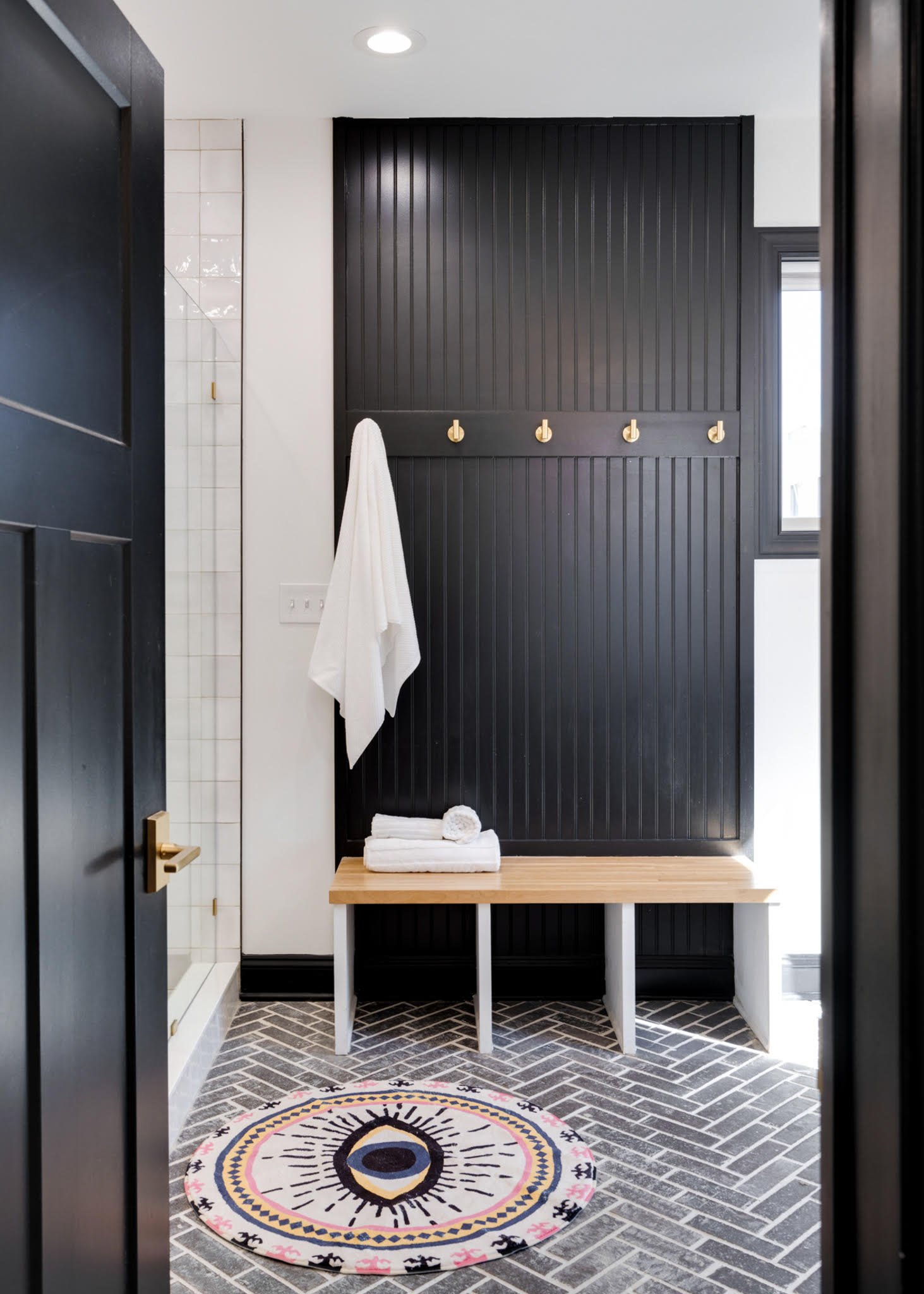
Best Vacant Home
Staging Project
-
Let’s explore the transformation of this fully renovated home, from its initial vacant state to its remarkable post-staging makeover.
Taking inspiration from the stylish finishings and design elements, our staging design aimed to enhance the investment made by the investors/sellers while allowing the features of the home to shine.
In the dining area, we wanted to define the space more clearly. By incorporating an eye-catching light fixture and art that complemented the adjacent kitchen, we added a touch of sophistication and visual interest.
The sellers had put careful thought into their kitchen design, so we wanted to draw attention to all the details. We showcased their well-appointed coffee station and styled the back entry area as well.
Recognizing that this urban neighborhood is pet-friendly with nearby trails and parks, we dressed up the mudroom with pet accessories and treats. This highlighted that furry family members would be more than welcome in this welcoming community.
The primary suite was designed with great attention to detail by the sellers. To elevate this space further, we ensured it felt luxurious and special. The walk-in closet was especially noteworthy, so we transformed it into an upscale “dressing room” to highlight its size and functionality. In the ensuite, elegant florals and a tub-side table added luxurious touches without detracting from the existing features.
A small room presented a challenge in terms of defining its purpose. We recommended making it a multi-purpose room - showcasing how it could serve as a guest room or home workspace by using a king headboard with a twin mattress creating a “daybed” effect on one side, while styling a small console and chair as a desk or workspace on the other side. Our goal was to demonstrate that even in small spaces, functionality can be maximized for various needs such as guest accommodation or work areas.
In the basement’s long narrow space, we divided it into zones to delineate specific purposes. A dining table created a games area where a ping pong net was attached to give the idea without requiring a full-sized table. The middle section was styled as a TV/media zone, while another area served as a desk/workspace with an etagere/bookcase.
The separate room at the end of the basement, spacious and bright yet lacking defined functionality, was transformed into a home gym/yoga space. This addition added value in the eyes of potential buyers, showcasing its versatility for exercise and relaxation.
Lastly, it was important to create an inviting porch that offered both a warm welcome and a comfortable spot for potential buyers to sit down after viewing the home and discuss making an offer.
Through strategic staging choices, we successfully showcased the home’s potential, highlighted its unique features, and created inviting spaces throughout - allowing prospective buyers to envision themselves living comfortably within this remarkable property.
-
Let’s explore the transformation of this beautiful barn property, from its initial state to a luxurious open floor plan home filled with captivating spaces.
Once a barn, this property underwent extensive renovation and expansion to create an expansive living room that required furniture as a means to shape the living area in lieu of walls. It provided a spacious and welcoming environment, perfect for entertaining guests.
The furniture played a crucial role in defining different areas within the open floor plan while maintaining a sense of flow and unity throughout. The predominantly black-and-white design palette added elegance and sophistication. To avoid any sense of austerity, we incorporated rich fabric textures such as boucle dining chairs to bring warmth and coziness to the space.
A notable feature of the property was an office with its own separate entrance from the outside. We staged this area to showcase its potential as a chic solo working space or a professional office that could welcome clients.
Continuing through the floor plan, we arrived at an expanse where the kitchen seamlessly opened up into another area that we styled as a TV/social gathering space. Here again, furniture played a pivotal role in creating defined living spaces within the open layout.
Moving to the second floor, reminiscent of a barn loft, we created two distinct areas for relaxed family living. One was designated as a TV lounge, providing comfort for leisurely activities. The other served as a homework nook for children - offering an inviting space for focused study time.
The second floor maintained an open concept that lent itself perfectly to family-centric spaces. Each area was thoughtfully staged and designed to foster relaxation and functionality within this unique loft-like setting.
Through strategic staging choices that emphasized flow, defined areas, and brought warmth to each space, we successfully transformed this barn property into a luxurious home with versatile living areas suitable for entertainment, work, relaxation, and family life.





























