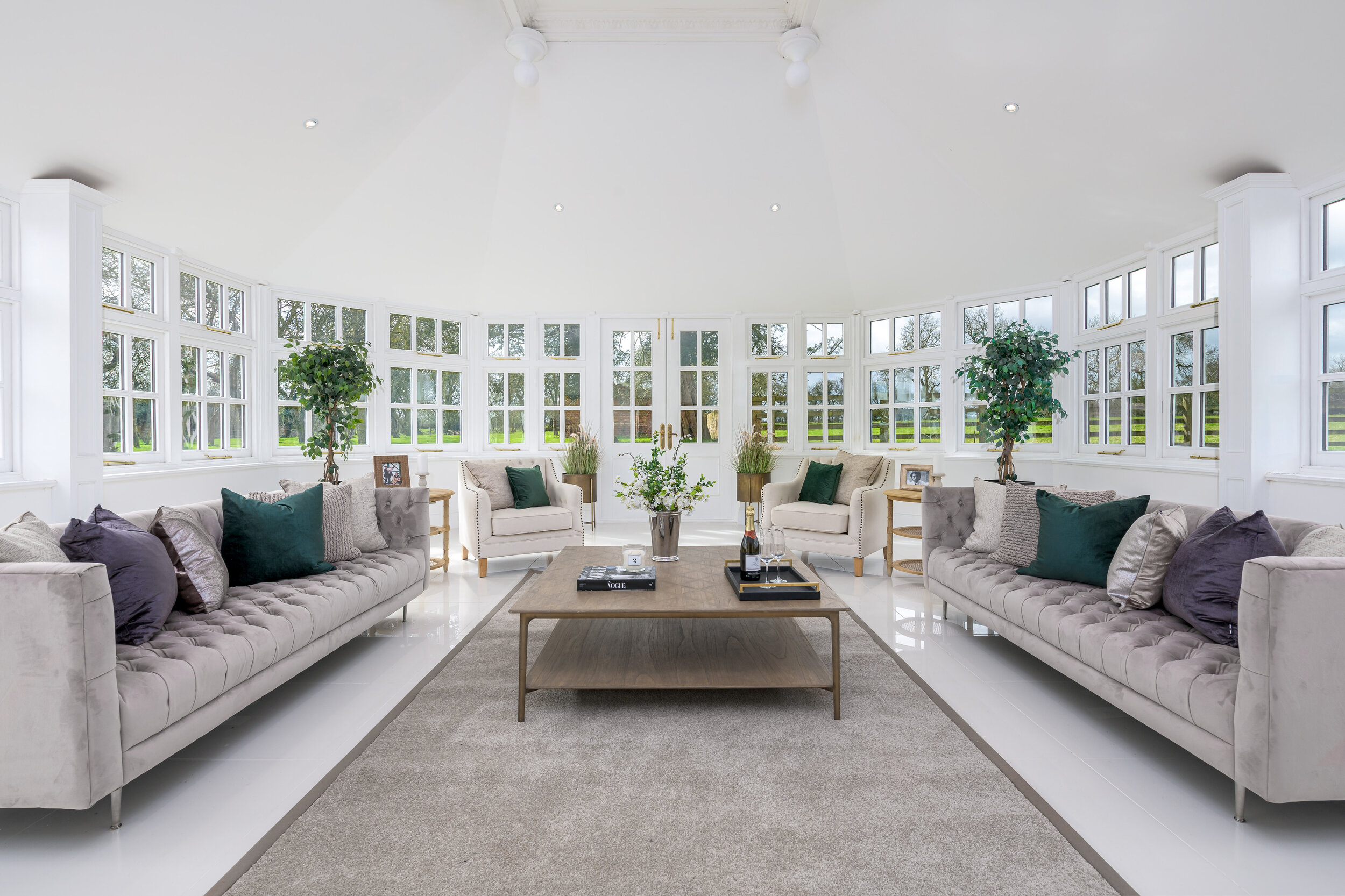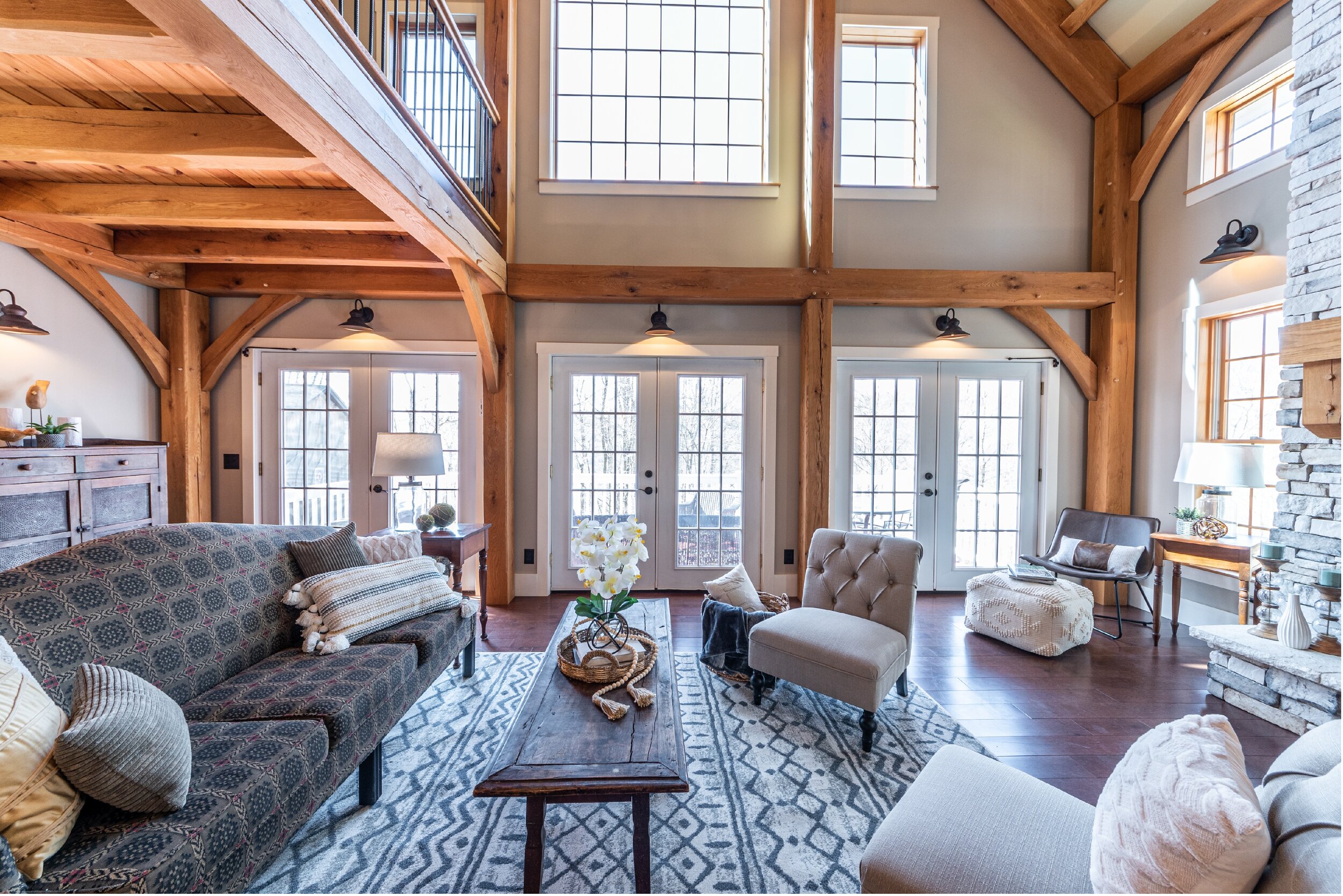
Best Home Staging Transformation Project
We decided to use this huge conservatory as a drawing room as there wasn't another reception room big enough to seat a decent number of people.
The property had been on the market for over 3 years, being unoccupied there had been no interest. The agent agreed a sale over the asking price within 10 days of the property launching to market. This room proved to be the wow factor. The room was echoey and cold so it was important to use the right soft furnishings to make the room feel lovely and homely, but also impressive.
This was a 2 bedroom, waterfront condo where the homeowner lived for over 10 years. Due to Covid, she was downsizing and moving in with her daughter. I was charged with prepping the space for market. The living room was the heart of the home and served many purposes. It was stuffed with a large leather sectional, heavy wood furniture, a work-from-home space & a workout space.
This room needed to be lightened up and made purposeful for the camera. By emptying the room, and adding in balanced furnishings in lighter colors and rich textures, the room became much more inviting. I worked with rich shades of green and blue to bring the room to life for both the camera lens and in-person. Removing the heavy window treatments (not easy!!) allowed the room to be flooded with natural light. Even the paint color looked different once the drapes were removed! I added movement with the large artwork which helped capture the camera and draw the eye up. Interesting accessories in natural shapes and tones kept the room current. Accepted offer within 48 hours.
In the BEFORE photo, this is a beautiful remodel we staged recently in Murray, Utah. The living room is long and narrow and has a beautiful tiled fireplace as the focal point We opted for no rug as the new wood flooring was so gorgeous and there were already so many beautiful elements to highlight. We wanted to immediately draw the buyers' eyes to the feature wall upon entry, then to the fireplace, and finally, the shelving that showcases how they can utilize the sconces.
In the AFTER photo, our staging immediately draws your eyes to the cozy fireplace and provides a great example of how to make this room functional. The staging turned this house with an awkwardly shaped room into a warm and vibrant home that buyers could see themselves in.
The BEFORE photo shows the view terrace placed on the roof of the apartment in Warsaw. The apartment that I have staged has two additional loggias. When I saw the terrace at first, it was empty, grey and without any life but I realised that it could make the higher price for the whole apartment.
The terrace changed a lot after staging. I put there some garden furniture and decorations ( garden pillows, blanket, carpet, lampions, bio fireplace, glasses etc). I also bought some fresh flowers, potted plants and I hung the light garland (it makes great atmosphere in the night - just like the lights of the City ;)) The owner decided to buy the extendable awning to protect before sun and rain. Finally the view terrace is shown as the comfortable place to relax nad to meet with friend or the family.
This beautiful house could not be fully appreciated by buyers because the owners had so many antiques and primitive pieces in every room. The first time I saw this room was during a consultation when I knew I would be coming back to style and stage it. The owners were very willing to do whatever I told them to do to prepare for the sale. You can see here that there are quilts on the loft railing (she was a quilter and had machines in the basement), and all kinds of related decor and furnishings. There was an extra light over nothing hanging from the low ceiling behind the large chair, extra furniture pieces along the glass doors, far wall, and backs of furniture, as well as dark colors on furniture and rugs which made the space feel small and closed in. I wanted to lighten it all up and really showcase the timber framing and gorgeous, plentiful windows, while not losing the rustic but elegant feel of the house.
This AFTER photo was taken just a few feet to the left of the BEFORE photo. (You can see the loft railing above and the glass doors for reference.) When I came back to style and stage at this house after the owners had done their consultation homework, I was stunned by the difference that was already made in the house! The timber frames stood out, the light poured in, and the room felt 3 times larger! I moved items around according to my plan and added some things to put the icing on the cake, and wa-lah! Rustic yet still elegant, downplaying too much color, and using as much of the owner's items as possible. A new room was reborn before my eyes!
This room is approx. 16' wide by 26' long, there is nothing in this room except a Black Sunken, dated Jacuzzi bathtub from the 90s. This room is next door to the Primary Bedroom. The Realtor was at a total loss of what we should so with this room. This is a luxury listing so its possible the new Buyers have enough wealth to have private Masseuse come to their home. Buy adding the massage table and other accessories, we staged this as a Spa Room. The Black animal prints is such a demanding visual that they balance out the black tub. The black prints give the black tub purpose and the teal eyes on the one animal print we brought in with accessories. The view from this room is Water.














